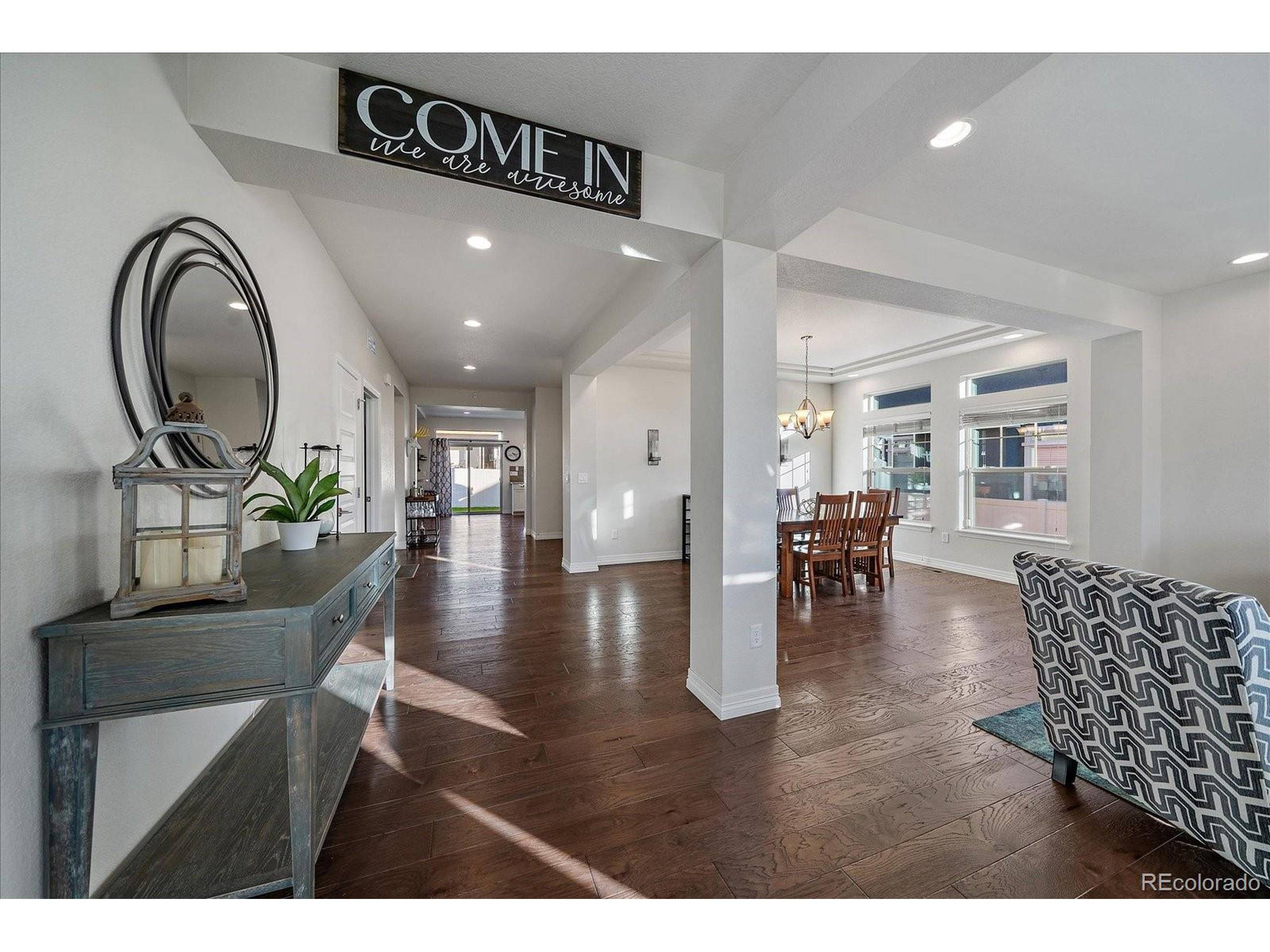OPEN HOUSE
Sun Jun 08, 12:00pm - 2:00pm
UPDATED:
Key Details
Property Type Single Family Home
Sub Type Residential-Detached
Listing Status Active
Purchase Type For Sale
Square Footage 4,220 sqft
Subdivision Erie Highlands
MLS Listing ID 7388851
Style Contemporary/Modern
Bedrooms 5
Full Baths 3
Three Quarter Bath 1
HOA Y/N true
Abv Grd Liv Area 4,220
Year Built 2017
Annual Tax Amount $9,189
Lot Size 8,276 Sqft
Acres 0.19
Property Sub-Type Residential-Detached
Source REcolorado
Property Description
Experience the perfect blend of space, style, and comfort in this beautifully updated and meticulously maintained home located in the highly sought-after Erie Highlands community. With 5 bedrooms, 4 bathrooms, and over 6,200 total square feet, this residence offers exceptional living spaces designed to suit a variety of lifestyles.
The main floor features a spacious guest bedroom and a three-quarter bath, ideal for visitors or multi-generational living. Upstairs, you'll find four generously sized bedrooms and three full bathrooms, including two en-suites for added privacy and convenience. A versatile loft area with a built-in desk provides the perfect space for a home office, study area, or additional lounge.
The heart of the home is the gourmet kitchen, featuring high-end white cabinetry, quartz countertops, and stainless steel appliances, flowing seamlessly into a cozy living room highlighted by a striking fireplace-a true centerpiece for gatherings and relaxation.
The primary suite is a private retreat with dual vanities, a soaking tub, a large walk-in shower, and an impressive walk-in closet. Step outside to a low-maintenance backyard designed for entertaining, complete with an extended concrete patio and built-in seating.
Additional features include a three-car garage, mountain views, a covered front porch and west-facing windows, and an unfinished basement ready for your personal touch.
Enjoy all the amenities Erie Highlands has to offer, including fiber-optic internet, a beach-entry pool, clubhouse, fitness center, parks, trails, and even a neighborhood elementary school.
Don't miss your opportunity to own this exceptional property in one of Erie's premier communities-schedule your private showing today!
Location
State CO
County Weld
Community Clubhouse, Pool, Playground, Fitness Center, Park, Hiking/Biking Trails
Area Greeley/Weld
Rooms
Basement Unfinished, Built-In Radon, Sump Pump
Primary Bedroom Level Upper
Bedroom 2 Upper
Bedroom 3 Upper
Bedroom 4 Upper
Bedroom 5 Main
Interior
Interior Features Eat-in Kitchen, Open Floorplan, Pantry, Walk-In Closet(s), Loft
Heating Forced Air
Cooling Central Air, Ceiling Fan(s)
Fireplaces Type Gas, Gas Logs Included, Living Room, Single Fireplace
Fireplace true
Window Features Double Pane Windows
Appliance Self Cleaning Oven, Dishwasher, Refrigerator, Microwave, Disposal
Laundry Upper Level
Exterior
Exterior Feature Balcony
Garage Spaces 3.0
Fence Fenced
Community Features Clubhouse, Pool, Playground, Fitness Center, Park, Hiking/Biking Trails
View Mountain(s)
Roof Type Tile
Porch Patio
Building
Lot Description Lawn Sprinkler System
Story 2
Foundation Slab
Sewer City Sewer, Public Sewer
Level or Stories Two
Structure Type Wood/Frame,Stucco
New Construction false
Schools
Elementary Schools Erie
Middle Schools Soaring Heights
High Schools Erie
School District St. Vrain Valley Re-1J
Others
Senior Community false
SqFt Source Assessor
Special Listing Condition Private Owner
Virtual Tour https://revlmedia.com/view/?s=1214441&nohit=1





