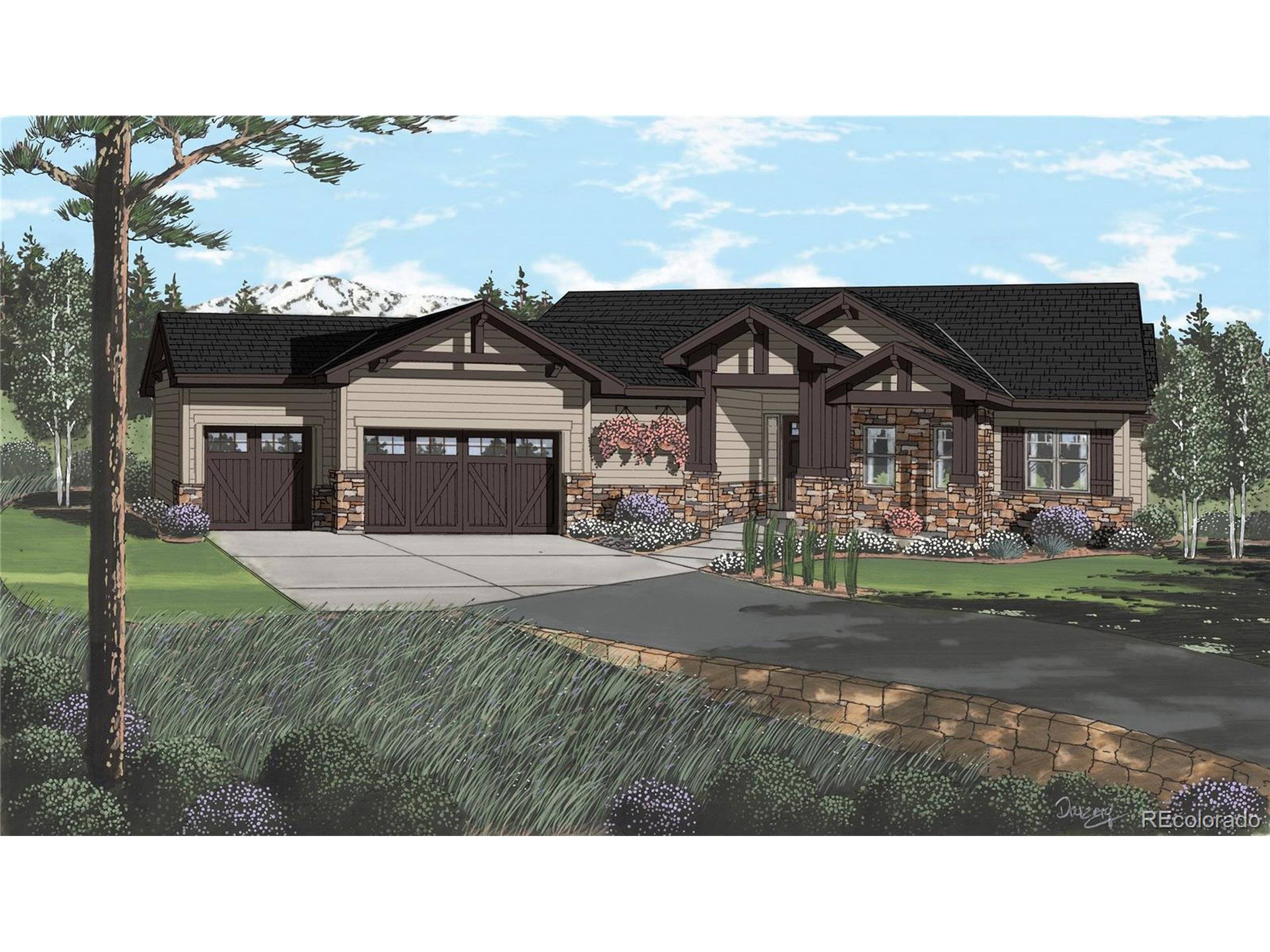UPDATED:
Key Details
Property Type Single Family Home
Sub Type Residential-Detached
Listing Status Active
Purchase Type For Sale
Square Footage 2,875 sqft
Subdivision Sage Port
MLS Listing ID 7947759
Style Ranch
Bedrooms 4
Full Baths 2
Half Baths 1
Three Quarter Bath 1
HOA Fees $50/ann
HOA Y/N true
Abv Grd Liv Area 2,025
Year Built 2025
Annual Tax Amount $2,950
Lot Size 0.910 Acres
Acres 0.91
Property Sub-Type Residential-Detached
Source REcolorado
Property Description
Location
State CO
County El Paso
Area Metro Denver
Zoning RR-0.5
Direction From I-25, take Upper Lake Gulch exit. Go west to Spruce Mountain Rd and turn left. Turn right on E Perry Park Ave. Turn right onto Silverheels Dr. Turn right onto Eagle Rd. Turn right onto Tenderfoot Dr. Lot will be on your left.
Rooms
Basement Full
Primary Bedroom Level Main
Master Bedroom 17x14
Bedroom 2 Main 13x11
Bedroom 3 Main 11x13
Bedroom 4 Basement 12x10
Interior
Interior Features Study Area
Heating Forced Air
Fireplaces Type Living Room
Fireplace true
Exterior
Garage Spaces 3.0
Roof Type Composition
Building
Story 1
Sewer City Sewer, Public Sewer
Water City Water
Level or Stories One
Structure Type Wood/Frame
New Construction true
Schools
Elementary Schools Larkspur
Middle Schools Castle Rock
High Schools Castle View
School District Douglas Re-1
Others
Senior Community false
SqFt Source Plans
Special Listing Condition Builder





