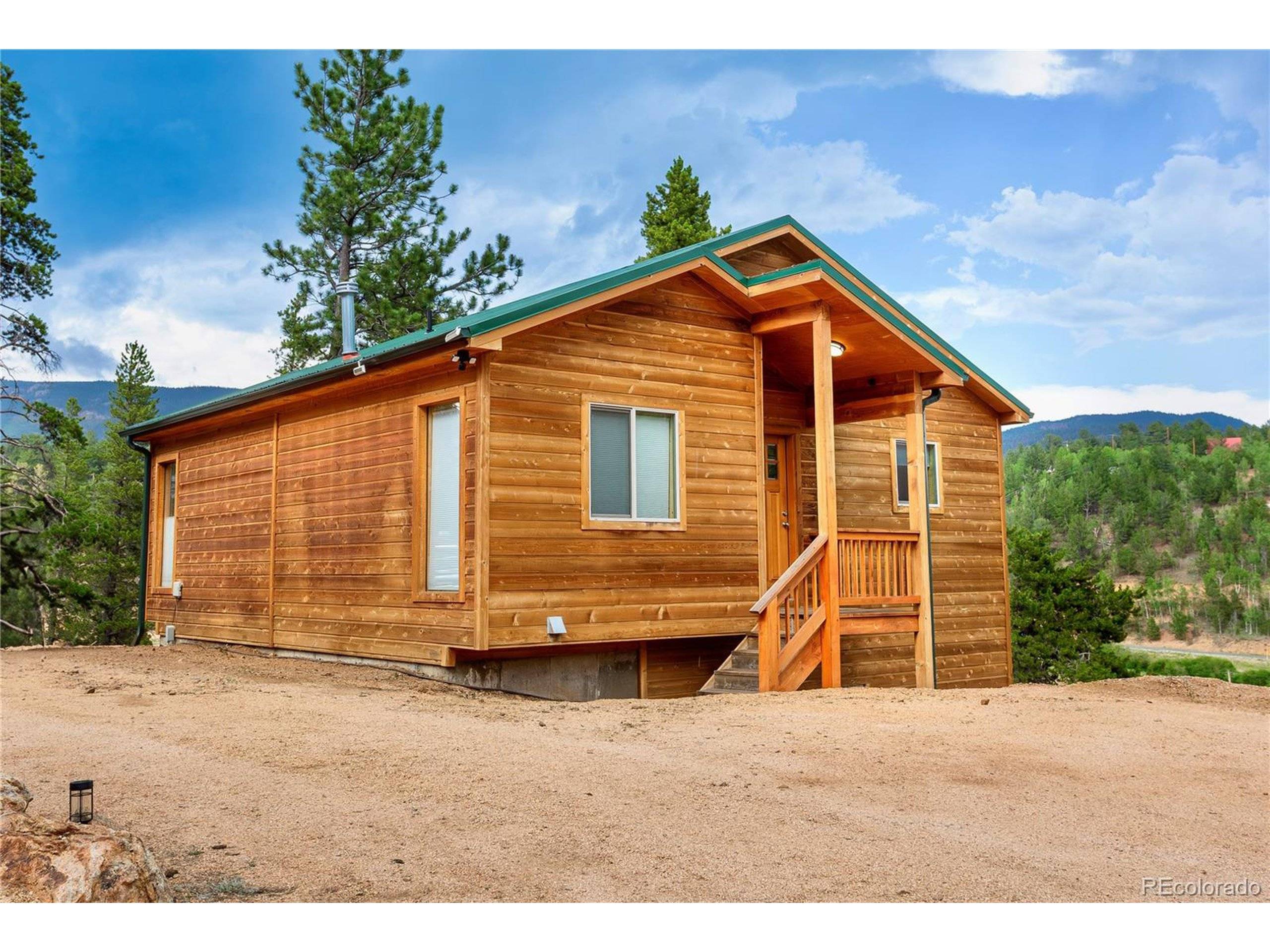UPDATED:
Key Details
Property Type Single Family Home
Sub Type Residential-Detached
Listing Status Active
Purchase Type For Sale
Square Footage 888 sqft
Subdivision Bailey
MLS Listing ID 7016640
Style Chalet,Ranch
Bedrooms 2
Full Baths 1
HOA Fees $50/ann
HOA Y/N true
Abv Grd Liv Area 888
Year Built 2019
Annual Tax Amount $2,089
Lot Size 0.940 Acres
Acres 0.94
Property Sub-Type Residential-Detached
Source REcolorado
Property Description
Located on a Year-Round County Maintained Road. Less than 15 minutes from Highway 285. Schedule your showing today!
More pictures coming soon!
Location
State CO
County Park
Area Out Of Area
Direction From Highway 285, take County Road 43 (where Loaf and Jug is) 5.8 miles to where it Y's at Shelton. Turn right onto Shelton Drive. Continue on Shelton. Home is on the left, right before Stucke Rd.
Rooms
Basement Unfinished, Walk-Out Access
Primary Bedroom Level Main
Bedroom 2 Main
Interior
Interior Features Eat-in Kitchen, Cathedral/Vaulted Ceilings, Open Floorplan
Heating Forced Air
Cooling Ceiling Fan(s)
Window Features Window Coverings,Double Pane Windows,Triple Pane Windows
Appliance Dishwasher, Refrigerator, Washer, Dryer, Microwave
Exterior
Exterior Feature Balcony
Parking Features Oversized
Garage Spaces 8.0
Fence Partial
Utilities Available Natural Gas Available, Electricity Available, Propane, Cable Available
View Mountain(s)
Roof Type Metal
Street Surface Paved,Gravel
Porch Patio
Building
Lot Description Wooded, Rolling Slope, Sloped
Story 1
Sewer Septic, Septic Tank
Water Well
Level or Stories One
Structure Type Cedar/Redwood,Concrete
New Construction false
Schools
Elementary Schools Deer Creek
Middle Schools Fitzsimmons
High Schools Platte Canyon
School District Platte Canyon Re-1
Others
Senior Community false
SqFt Source Assessor
Special Listing Condition Private Owner





