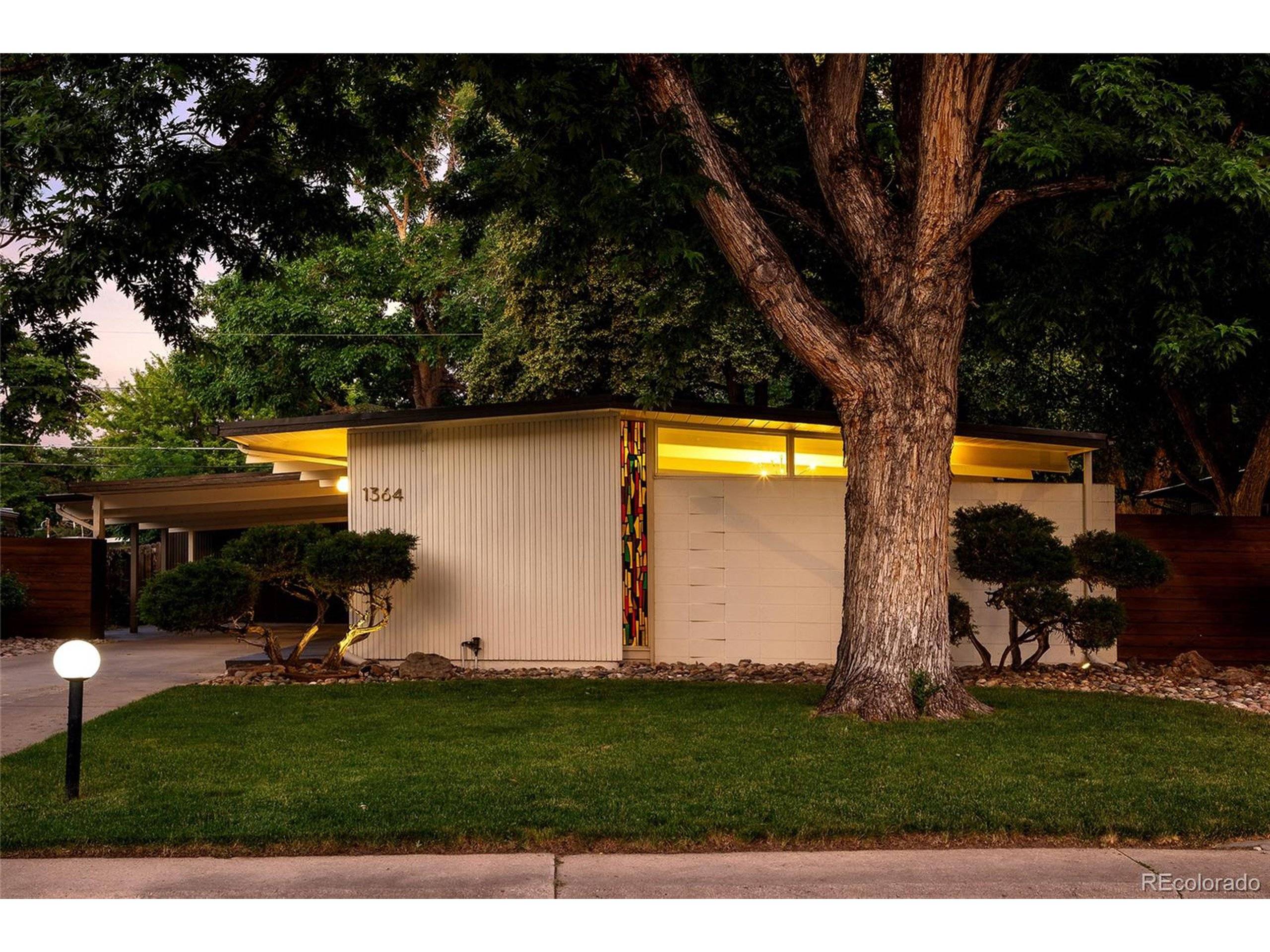UPDATED:
Key Details
Property Type Single Family Home
Sub Type Residential-Detached
Listing Status Coming Soon
Purchase Type For Sale
Square Footage 1,298 sqft
Subdivision Krisana Park
MLS Listing ID 7433984
Style Contemporary/Modern,Ranch
Bedrooms 2
Full Baths 2
HOA Y/N false
Abv Grd Liv Area 1,298
Year Built 1955
Annual Tax Amount $4,383
Lot Size 6,969 Sqft
Acres 0.16
Property Sub-Type Residential-Detached
Source REcolorado
Property Description
Location
State CO
County Denver
Area Metro Denver
Zoning S-SU-D
Rooms
Other Rooms Outbuildings
Primary Bedroom Level Main
Master Bedroom 13x22
Bedroom 2 Main 11x19
Interior
Interior Features Eat-in Kitchen, Open Floorplan
Heating Hot Water, Baseboard
Cooling Central Air
Fireplaces Type Insert, Family/Recreation Room Fireplace, Single Fireplace
Fireplace true
Window Features Window Coverings,Skylight(s),Double Pane Windows
Appliance Dishwasher, Refrigerator, Washer, Dryer, Microwave
Exterior
Garage Spaces 2.0
Fence Fenced
Utilities Available Natural Gas Available, Electricity Available, Cable Available
Roof Type Rubber
Street Surface Paved
Handicap Access Level Lot
Porch Patio, Deck
Building
Lot Description Level
Faces West
Story 1
Foundation Slab
Sewer City Sewer, Public Sewer
Water City Water
Level or Stories One
Structure Type Wood/Frame,Wood Siding
New Construction false
Schools
Elementary Schools Ellis
Middle Schools Merrill
High Schools Thomas Jefferson
School District Denver 1
Others
Senior Community false
SqFt Source Assessor
Special Listing Condition Private Owner





