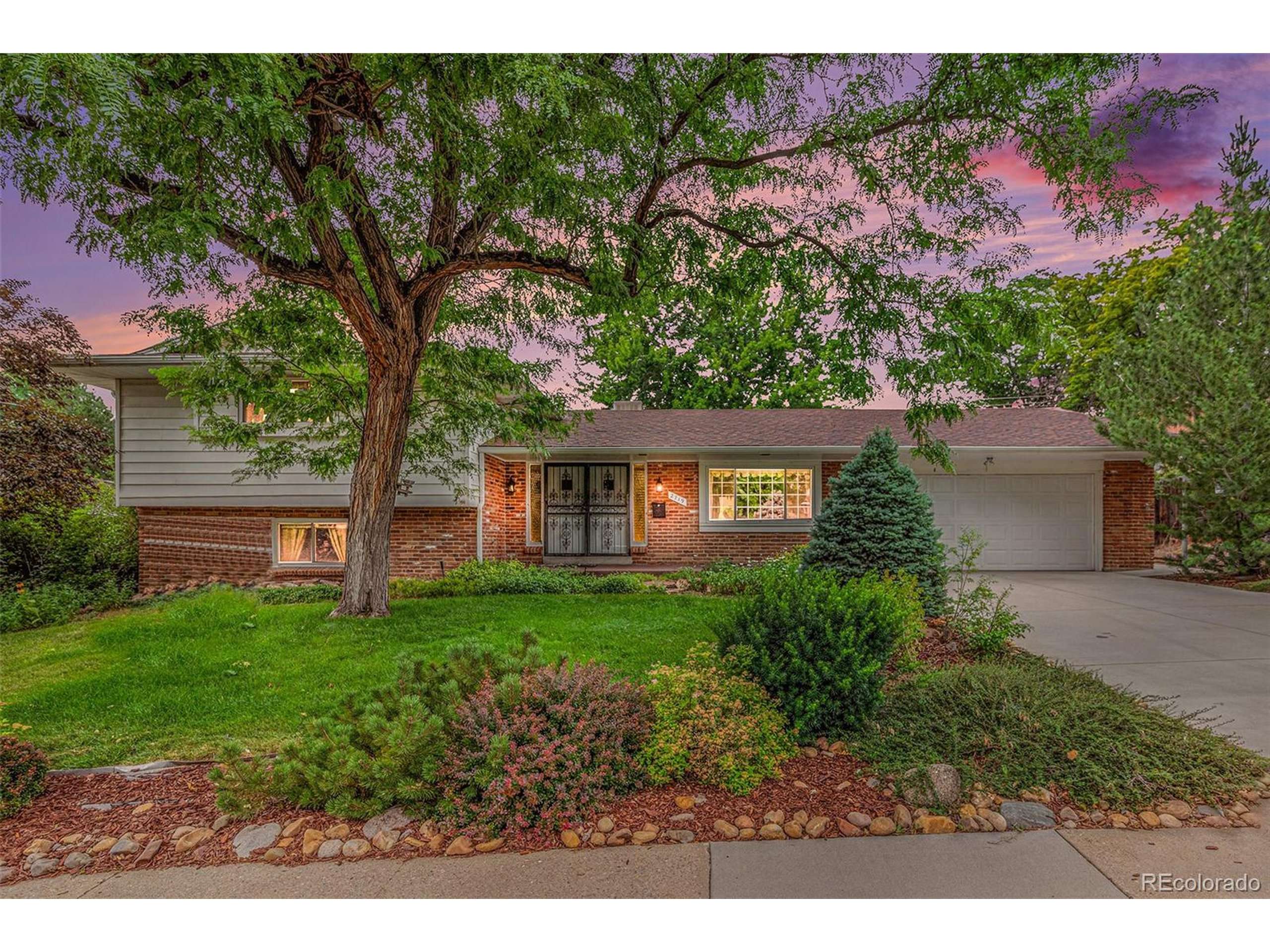OPEN HOUSE
Sun Jul 20, 11:00am - 1:00pm
UPDATED:
Key Details
Property Type Single Family Home
Sub Type Residential-Detached
Listing Status Active
Purchase Type For Sale
Square Footage 2,568 sqft
Subdivision Bear Valley
MLS Listing ID 4029341
Bedrooms 4
Full Baths 2
Three Quarter Bath 1
HOA Y/N false
Abv Grd Liv Area 2,568
Year Built 1965
Annual Tax Amount $2,698
Lot Size 10,890 Sqft
Acres 0.25
Property Sub-Type Residential-Detached
Source REcolorado
Property Description
The upper level boasts an oversized primary bedroom with his and her closets and an en-suite bathroom. Additionally, there are two more generously sized bedrooms on this level, one with a spacious walk-in closet, as well as a full bathroom with plenty of storage space. The garden level of the home offers a large family room with a fireplace and abundant natural light, along with another sizable bedroom with a walk-in closet, a bathroom, and a laundry room.
The basement features a large storage/utility room with a fully equipped workshop that is a woodworker's dream, complete with workbenches, drawers, cabinets, lights, a vacuum dust removal system, and multiple outlets on every wall for various tools. The workshop has its own entrance from the garage. The oversized garage offers plenty of extra space along with ton of storage with an exit to the large back yard.
Conveniently located 15 minutes away from Downtown Denver, Chatfield State Park and Bear Creek Trail, which has over 16 miles of paved trails perfect for walking, jogging or cycling. Also has fly fishing along the creek. Easy access to HWY 285, HWY 85, and I-25, as well as close proximity to shopping, dining, and both the mountains and downtown area make this an ideal location. Also close to several of Colorado top ranked schools Mullen, Colo Academy, Notre Dame,Denver Christian and College View. Set your showing today!
Location
State CO
County Denver
Area Metro Denver
Zoning S-SU-F
Direction Home is located West of Sheridan off Yale
Rooms
Basement Partial, Walk-Out Access
Primary Bedroom Level Upper
Bedroom 2 Upper
Bedroom 3 Upper
Bedroom 4 Lower
Interior
Interior Features Eat-in Kitchen, Walk-In Closet(s), Kitchen Island
Heating Forced Air
Cooling Evaporative Cooling, Ceiling Fan(s)
Fireplaces Type Electric, Family/Recreation Room Fireplace, Single Fireplace
Fireplace true
Window Features Window Coverings,Double Pane Windows
Appliance Double Oven, Dishwasher, Refrigerator, Washer, Dryer, Microwave, Disposal
Laundry Lower Level
Exterior
Parking Features Oversized
Garage Spaces 2.0
Fence Fenced
Roof Type Fiberglass
Street Surface Paved
Handicap Access Level Lot
Porch Patio
Building
Lot Description Lawn Sprinkler System, Level
Faces East
Story 2
Sewer City Sewer, Public Sewer
Level or Stories Bi-Level
Structure Type Brick/Brick Veneer,Vinyl Siding
New Construction false
Schools
Elementary Schools Traylor Academy
Middle Schools Strive Federal
High Schools John F. Kennedy
School District Denver 1
Others
Senior Community false
SqFt Source Assessor
Special Listing Condition Private Owner





