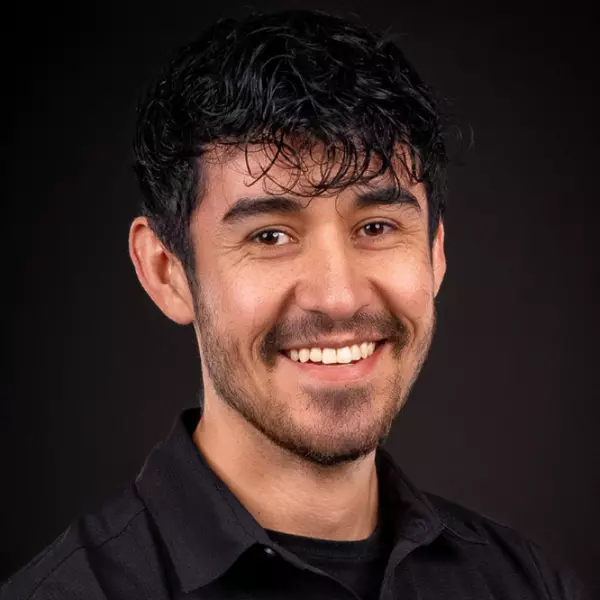For more information regarding the value of a property, please contact us for a free consultation.
Key Details
Sold Price $690,000
Property Type Single Family Home
Sub Type Residential-Detached
Listing Status Sold
Purchase Type For Sale
Square Footage 3,405 sqft
Subdivision Water Valley South 18Th Fg
MLS Listing ID 1032092
Sold Date 06/04/25
Bedrooms 4
Full Baths 1
Half Baths 1
Three Quarter Bath 2
HOA Fees $11/ann
HOA Y/N true
Abv Grd Liv Area 2,463
Year Built 2017
Annual Tax Amount $5,236
Lot Size 4,791 Sqft
Acres 0.11
Property Sub-Type Residential-Detached
Source IRES MLS
Property Description
Welcome home to this beautifully designed gem in Water Valley. Do you enjoy Colorado mountain sunsets, lake views, the smell of blossoming trees, a functional floorplan that utilizes the best of usability and comfort? Maybe you enjoy a refreshing steam shower after watching the balloons take flight with the mountains in the backdrop or having access to the lakes, trails, fishing, boating, fruit trees, pumpkin patch, community patrol service, clubhouse and more included in the HOA. Offering both an office and a loft in addition to four bedrooms this home has everything you need. The oversize two car garage fits two vehicles and a golf cart. The main floor powder room is not located right off the kitchen or living room like in most floorplans, its privately and conveniently located off the mudroom and garage entrance. The bright and open living room has a fireplace and access to the covered back patio. The gourmet kitchen boasts stainless steel appliances and a huge island with extra storage and cabinet space. Do you like having plenty of storage and linen closets to help keep your home organized and tidy? Then this is the house for you. The primary bedroom has a private balcony, beautiful Colorado views, a huge walk in shower, walk in closet with custom shelving and more! Live your Colorado dream with all the conveniences of the perfect location.
Location
State CO
County Weld
Community Clubhouse, Hiking/Biking Trails
Area Greeley/Weld
Zoning Res
Rooms
Family Room Carpet
Basement Full, Partially Finished
Primary Bedroom Level Upper
Master Bedroom 15x13
Bedroom 2 Upper 10x13
Bedroom 3 Upper 10x10
Bedroom 4 Basement 13x11
Dining Room Laminate Floor
Kitchen Laminate Floor
Interior
Interior Features Study Area, Eat-in Kitchen, Open Floorplan, Pantry, Walk-In Closet(s), Loft, Kitchen Island, Steam Shower
Heating Forced Air
Cooling Central Air
Fireplaces Type Gas
Fireplace true
Appliance Gas Range/Oven, Double Oven, Dishwasher, Refrigerator, Washer, Dryer
Laundry Washer/Dryer Hookups, Upper Level
Exterior
Exterior Feature Balcony
Parking Features Garage Door Opener, Oversized
Garage Spaces 2.0
Fence Fenced
Community Features Clubhouse, Hiking/Biking Trails
Utilities Available Natural Gas Available, Electricity Available, Cable Available
View Mountain(s)
Roof Type Composition
Porch Deck
Building
Lot Description Lawn Sprinkler System
Story 2
Water City Water, Town of Windsor
Level or Stories Two
Structure Type Wood/Frame
New Construction false
Schools
Elementary Schools Tozer
Middle Schools Windsor
High Schools Windsor
School District Weld Re-4
Others
Senior Community false
Tax ID R6787610
SqFt Source Assessor
Special Listing Condition Private Owner
Read Less Info
Want to know what your home might be worth? Contact us for a FREE valuation!

Our team is ready to help you sell your home for the highest possible price ASAP

Bought with eXp Realty - Hub




